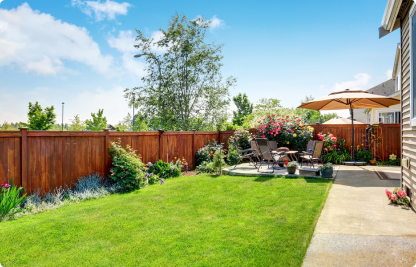An apex shed gets its name from its traditional pointed roof shape design. An apex roof is one of the most common roof designs for a garden shed alongside the pent roof shed. An apex shed has a roof with two slopes that meet right down the centre and along the shed’s length. A pent shed, on the other hand, has a single slope, typically with the highest end being the wall featuring the door.
If you are looking to build a small shed for your garden workshop or tool storage, here is a guide for accomplishing the project effectively.
1. Get the right tools to steer up your structure
Tools are the key to a quick and successful project. You will need to have safety gear to keep yourself protected from injuries, including things like hand gloves, earplugs and goggles, amongst other things. You will also need construction tools, including:
You may need other tools along the way depending on the complexity of your project so be ready to rent or buy some extra gadgets from your local store or borrow some from your neighbour.

2. Decide on a shed foundation with the ultimate sturdiness
Your shed’s foundation is super important as it determines how stable your entire structure will be and how long it can last. There are various types of foundation that you can use including concrete-slab, sunken pillar, or wooden skid foundations. Depending on your tastes and preferences, as well as the availability of materials and your expertise with each type, you can use any of these foundations.
If you don’t, however, want to engage in the laborious process of building your small shed from scratch, you can order a pre-fabricated foundation kit with installation instructions to make the construction process faster and easier. Whatever size of shed you want, whether it be a 6×4 shed, an 8×6 shed or a different specification, you can get a kit with the necessary construction materials pre-cut and labelled.

3. Preparing lumber to get your project running
You will most likely be using wood to construct your apex shed. Choosing the right timber for the project can make or break it. Make sure you purchase the right shape, size and pressure-treated lumber for durability.
The amount of wood you will need depends on the size of your shed. Take the measurements to your local timber yard or talk to a professional from Stewart Timber for advice on the amount of lumber you’ll most likely need.

4. Raising the walls after the base is ready
Depending on the type of foundation you use, you can build your walls in various ways. You can construct the wall on the ground using your set measurements and then raise it up into position with the help of a partner. Concrete foundations will use anchor bolts to hold the wall in place. With a sunken pillar or wooden skid foundation, all you need are several correctly aligned supporting posts or pillars around the shed. You can then construct your walls by hammering in lumber to the posts.
Don’t forget to include a door for your garden workshop! It would be easier to consider purchasing a ready-made apex shed door with a frame in place to avoid the hassle of making a perfectly functional door.

5. Setting up your apex roof to finish off the project
The best way to build and frame an apex roof is to construct its trusses on the ground before installing them. It is also best to place the trusses at standard intervals of between 12 to 16 inches along the length of the ridge board and top plates. You can customise the rise over run of your roof as much as you want. The steeper it is, the more storage space you will have.
To easily and properly install the roof, cut the common rafters at the near-edges so that they sit flush where the board meets the ridge board. The rafters should also be notch cut with a 90-degree slit for perfect sitting on the top plates.
If you don’t have the time, however, or building an apex shed from scratch is too much work for you, consider purchasing a strong and durable prefabricated apex shed from Stewart Timber!








